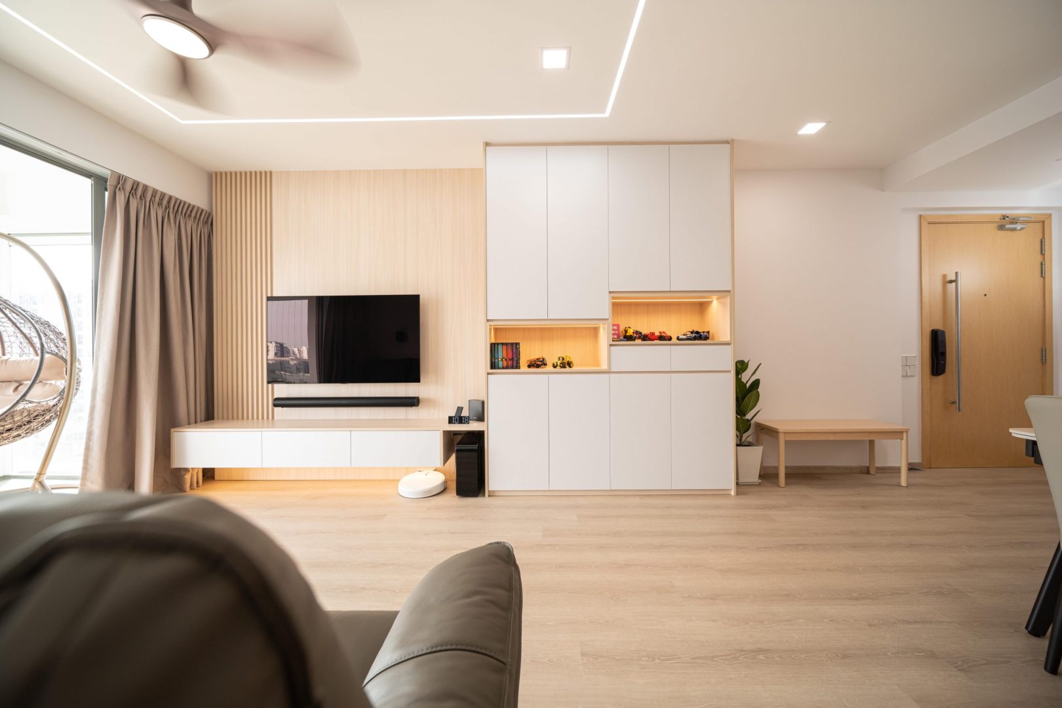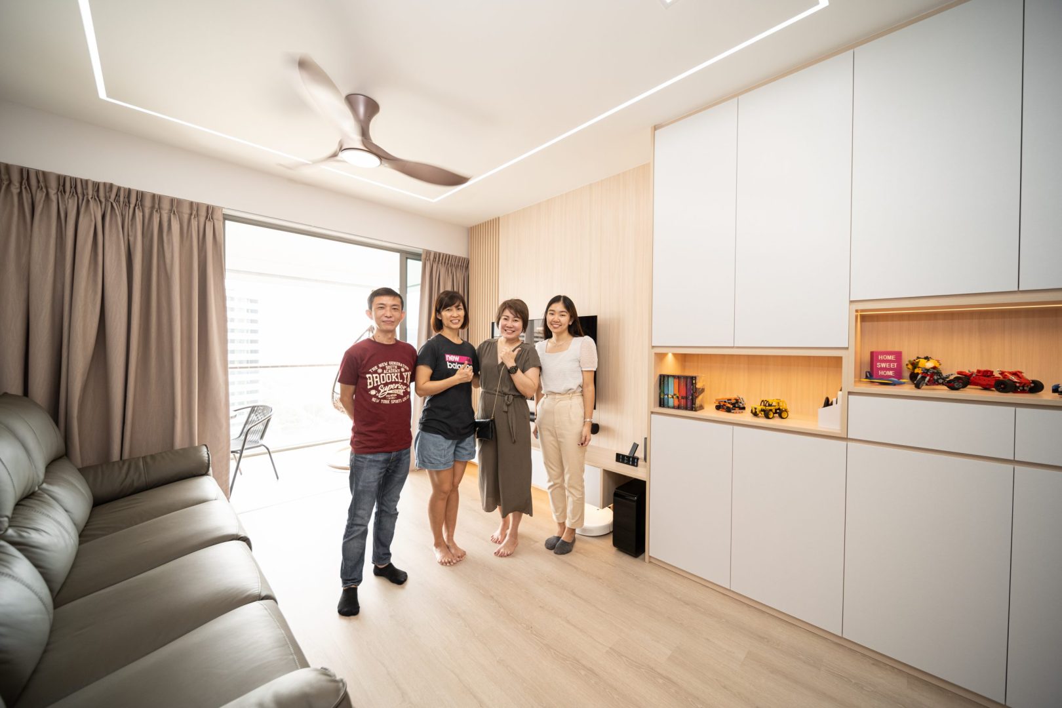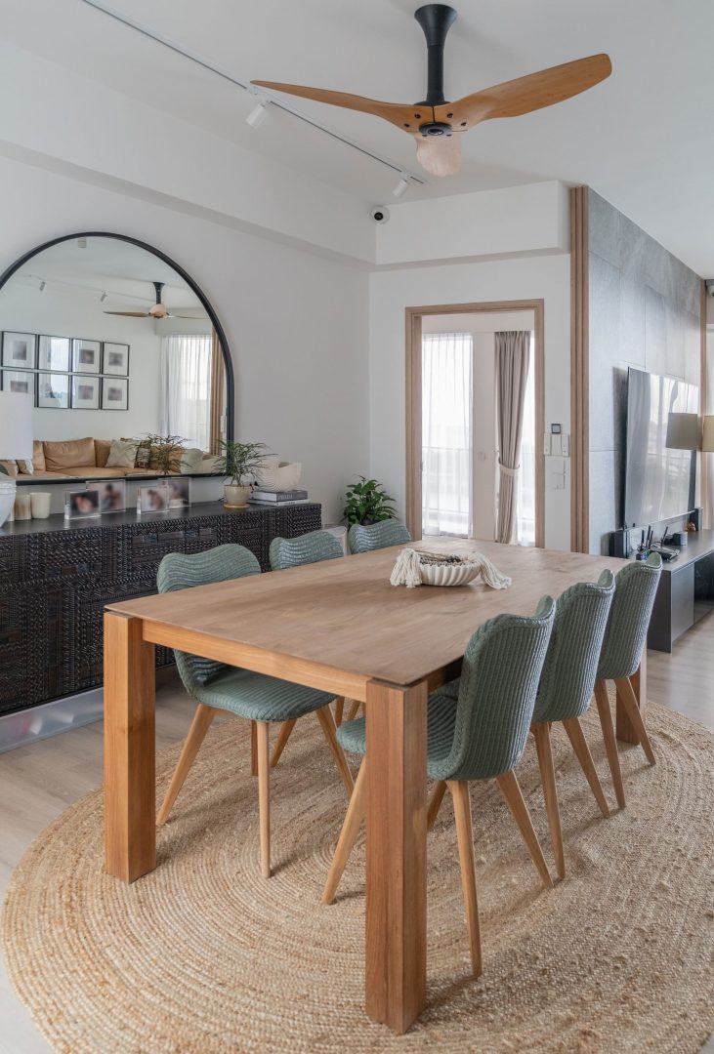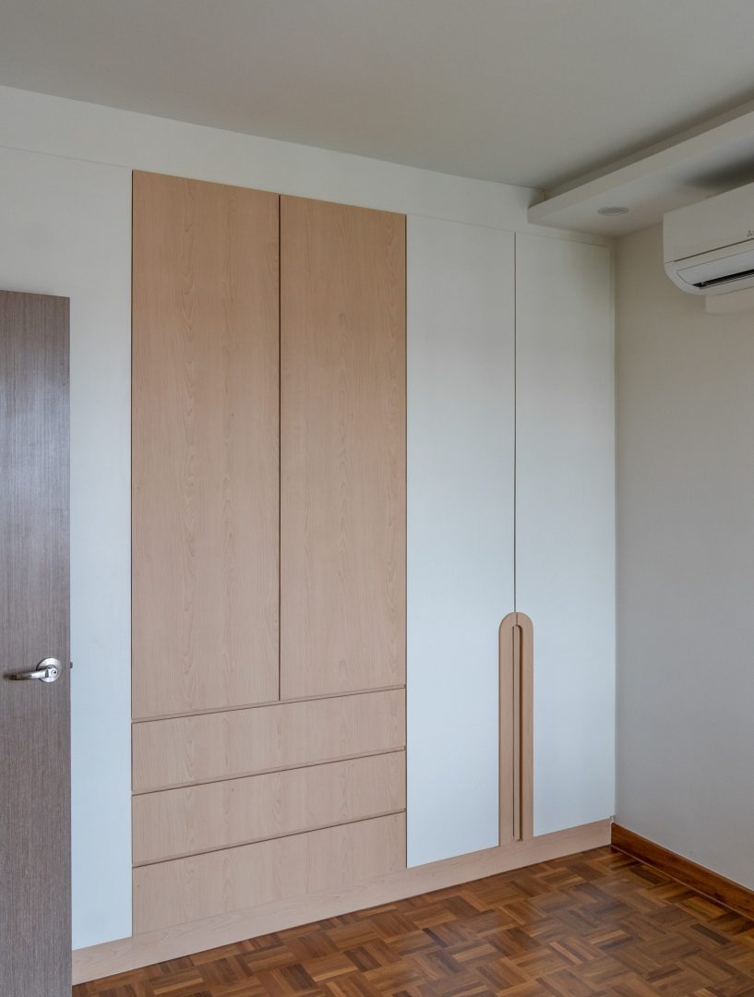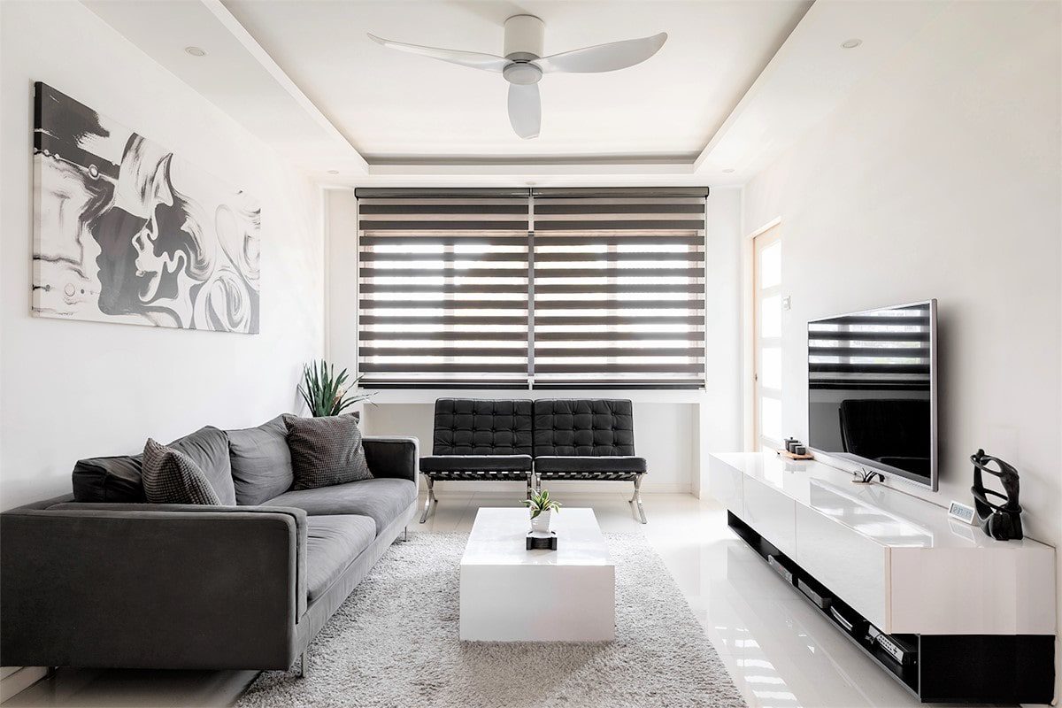Get the Most out of Small SpacesGet the Most out of Small Spaces
Exploiting Small Apartment Spaces
The fact that the space in your home might be little, doesn’t mean it needs to look and feel that way, a careful look at the room should reveal dead corners or areas that take up a significant amount of floor space, these open spaces are often located in areas such as passages, entrance lobbies, and staircase landings which could be used for a complimentary purpose such as laundry, reading nooks, craft rooms, office spaces, storage areas amongst other uses.
So how do you get the most out of these small spaces in your property?
Be furniture conscious
Large furniture can further make little spaces feel significantly smaller, rather than fill the living room with sofas, using smaller seats would do the magic. Your dining area must not house the queen’s royal table, try out smaller pieces that serve the family while still maximizing available spaces. Enhance your floor space, by letting go of large floor mats and carpets as center rugs should do just fine. Being conscious of the size and number of furniture in the room is a perfect tool in taking advantage of your small spaces.
Let your lights shine
One secret deal-breaker in interior design is lighting. Be it natural or electric, lights when used professionally provides an ambience that is second to none. Use white and natural lights to your advantage as they tend to create an illusion of a larger room. Open your windows, or use bright fluorescent lights to brighten up your space. Simple window coverings would work with the lights as it is advised to avoid dark and bold printed coverings rather than opting for a brighter coloured shade.
Get a distraction
Having a single huge painting of the Mona Lisa or an antique sculptural piece at a strategic position in your space draws significant attention away from the already small space. Having this focal point gives visitors something to gaze upon, as the eye automatically rests on the image or painting forgetting entirely how small the room is.
Use your mirror
Ever observed how hair and beauty salons tend to look larger than their actual size, this is as a result of the significant presence of wall mirrors. Mirrors give a reflective look, especially of lights, colours and images. Placing a large mirror where it gives off reflections could make the room seem larger than its actual size.
Less stuff more space
Do you need to fit all that stuff into your room, the sofa, bookshelves, dining table, television sets, computer wardrobe and the likes? Ensure that only useful materials are allowed into the room as this helps to keep the room neat and organized, less cramped and free, allowing more legroom, openness and ease of movement. To further achieve this you can learn to improvise and use a single item to serve multiple purposes. The kitchen could also house your dining.
Taking advantage of small spaces requires a closer look at your options, figuring out what’s important and what isn’t, getting creative and applying some of the ideas as highlighted above.

