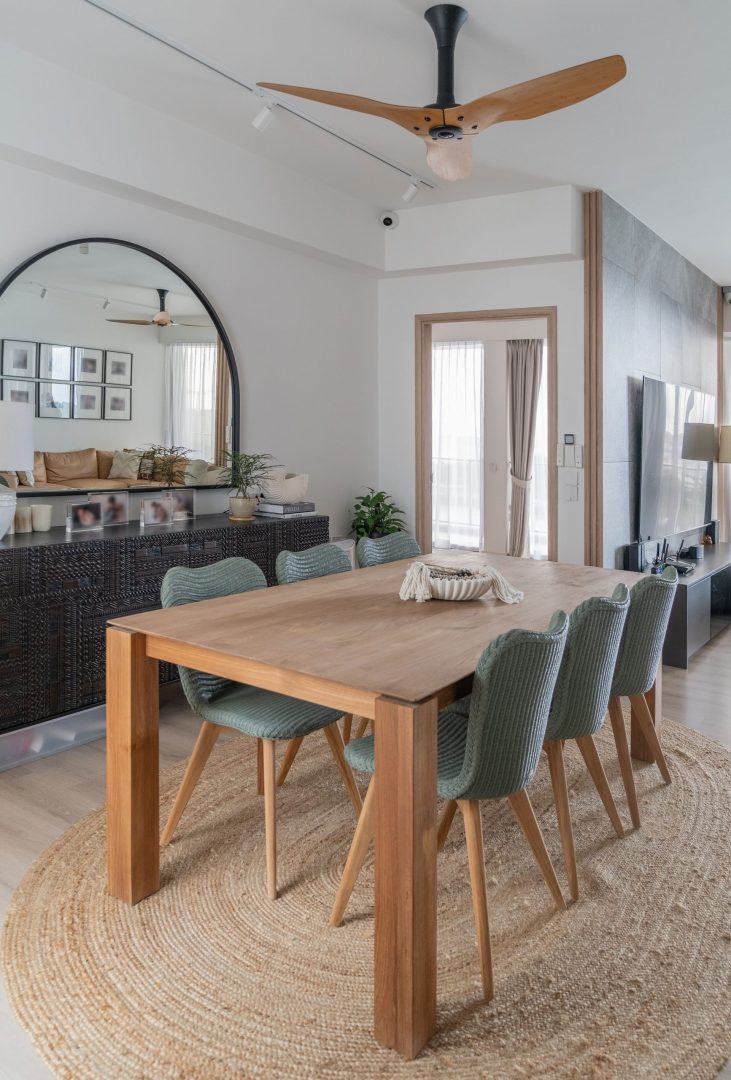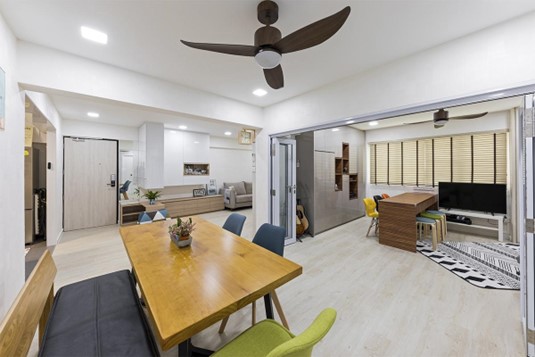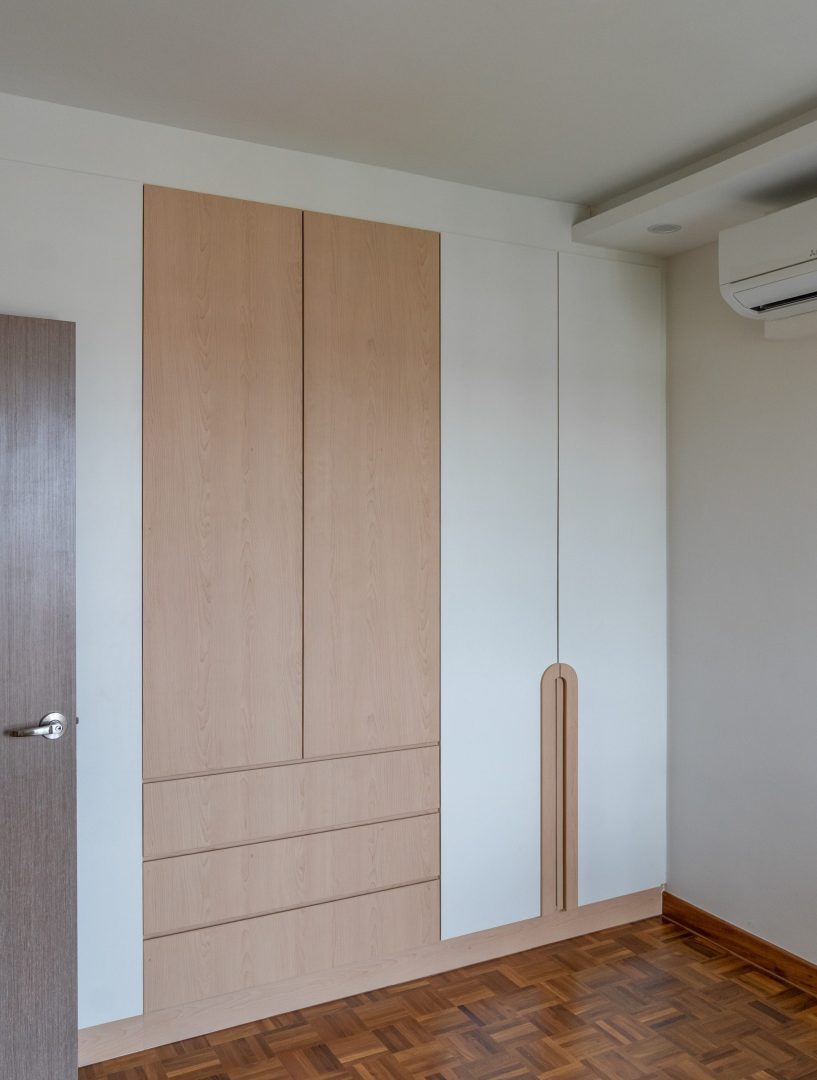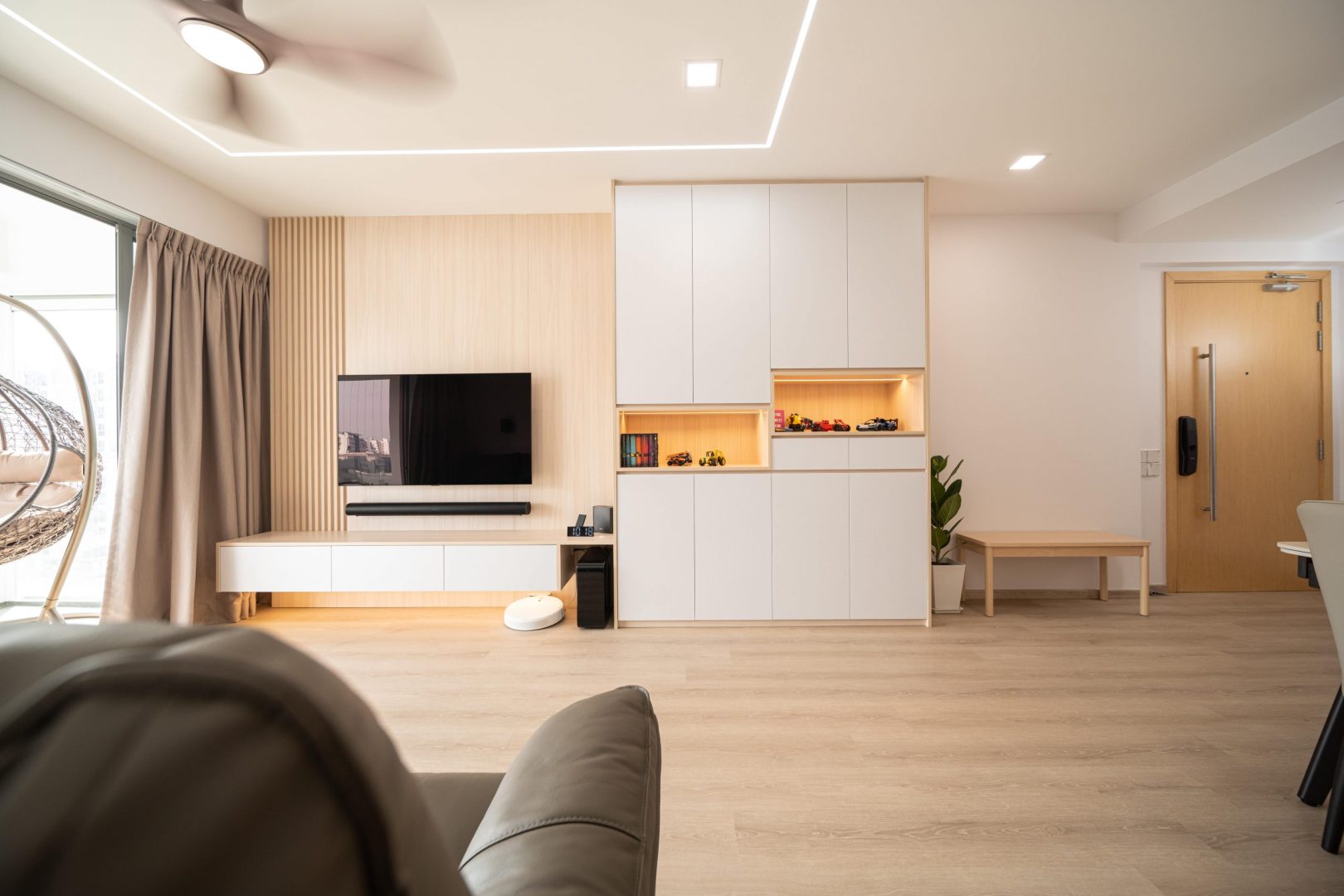Space planning includes mapping out the room, knowing the intended purpose and the actual interior design of your rooms. Without effective space planning, your room, and possibly even the whole home can lack a sense of unity, not feeling complete.
Hence, while making your home beautiful is most ideal, the functional design aspect is equally as important for it to be livable.
Things to take note:
When planning your room/ whole house, these are some things to consider to help you plan easier.
- Take into account how each room is used and who will be using it
In order to best accommodate your needs, take into account how each room will be used. Those needs will eventually affect the layout and design. For example, a bedroom’s intended use as a place of relaxation and comfort; therefore this will impact the placement of your bedroom furniture, the type of lighting as well as what storage requirements are needed
- Scale your furniture to your space
Consider the size of your room and plan how much furniture to fit into your space. Make sure the room does not get too cluttered
- Consider focal points
Is there something (e.g a tall window) that can stand out in the room? Working around the focal point of each room can guide your planning better
- Create zones
Plan out your space into zones of usage. Example: due to space constraints, many homes combine their living and dining into 1 room, so the dining area is in the living room. This is when you can consider where the dining and living areas are in your space and differentiate them within these zones, sometimes with furniture or carpet
- Natural lighting
How much natural light is entering the room? Is there enough? Where are the areas requiring more lighting? Take these questions into consideration while planning your lights!
The most important tip is to have fun! Planning your space may be difficult at times but it will feel rewarding to design your dream home!




